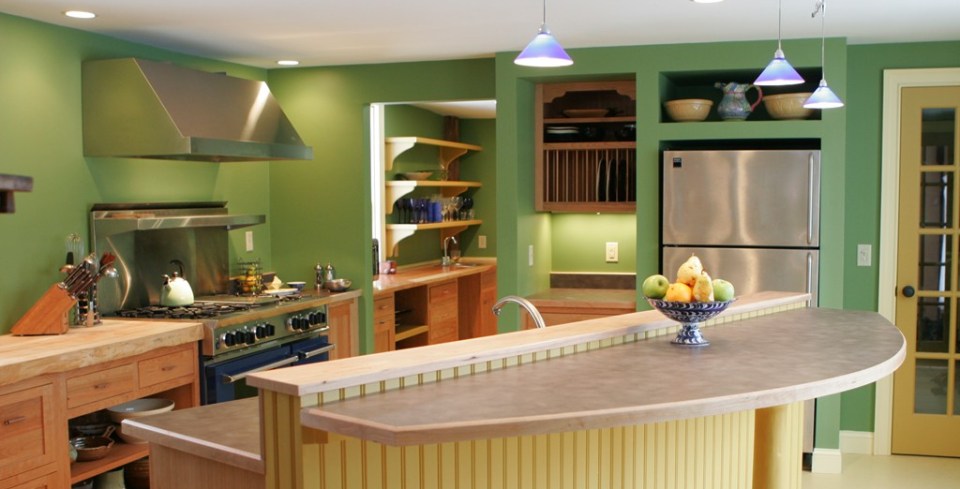
by Renaissance Builders | Mar 6, 2013 | Kitchens & Baths
When your other kitchen is a restaurant kitchen, an old farmhouse kitchen just doesn’t measure up. This remodel includes a chef’s range, island seating, a butler’s pantry and a separate storage pantry. A combination of open and closed storage allows the owners to...
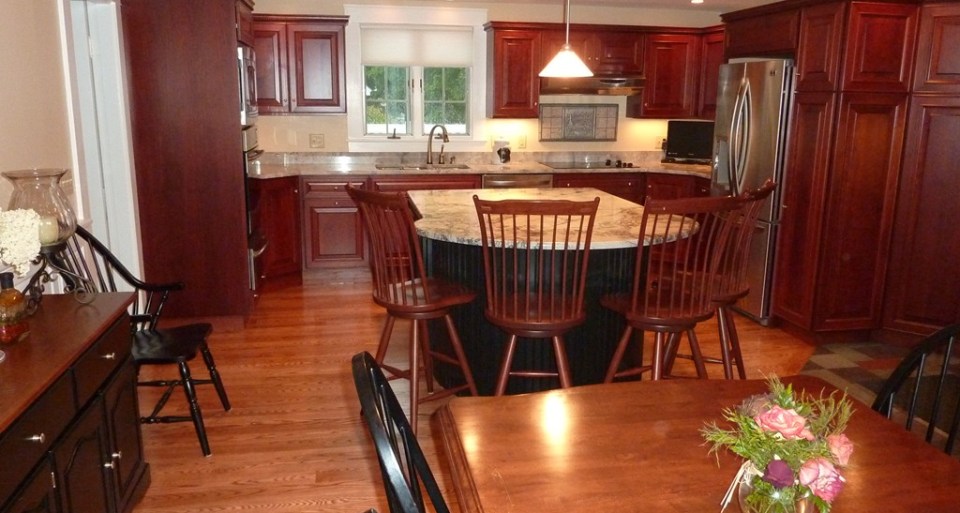
by Renaissance Builders | Mar 4, 2013 | Kitchens & Baths
The kitchen and dining room in this home were decent sized, but completely cut off from one another. By removing the wall between the two rooms, the entire space was opened up. The dining room went from an infrequently used room to the heart of the home. A narrow...
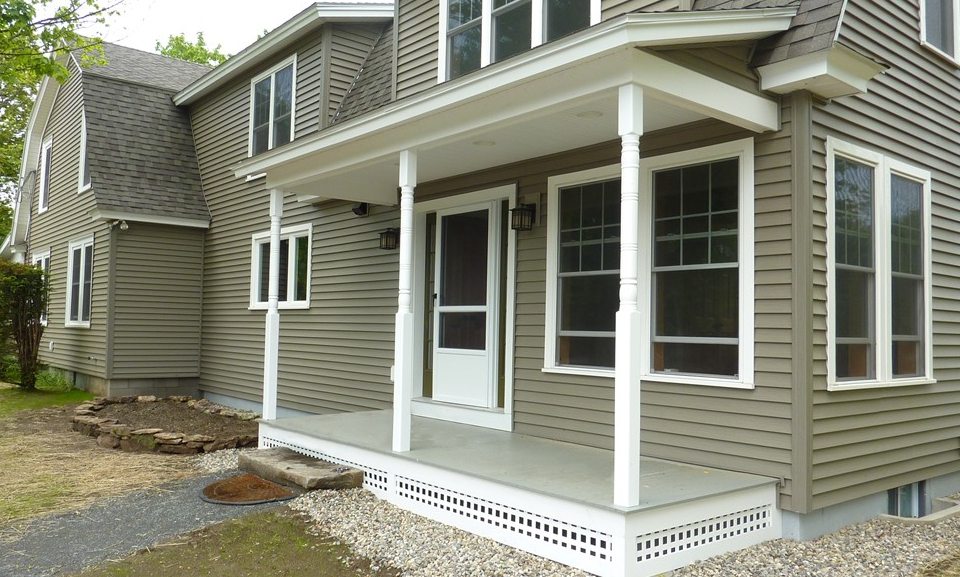
by Renaissance Builders | Mar 4, 2013 | Renovations
There are a lot of treasured memories associated with this family homestead. The challenge was to transform the original house, which was dark and cramped by today’s standards, into a light and airy home for an active family. A new kitchen and family room were added...
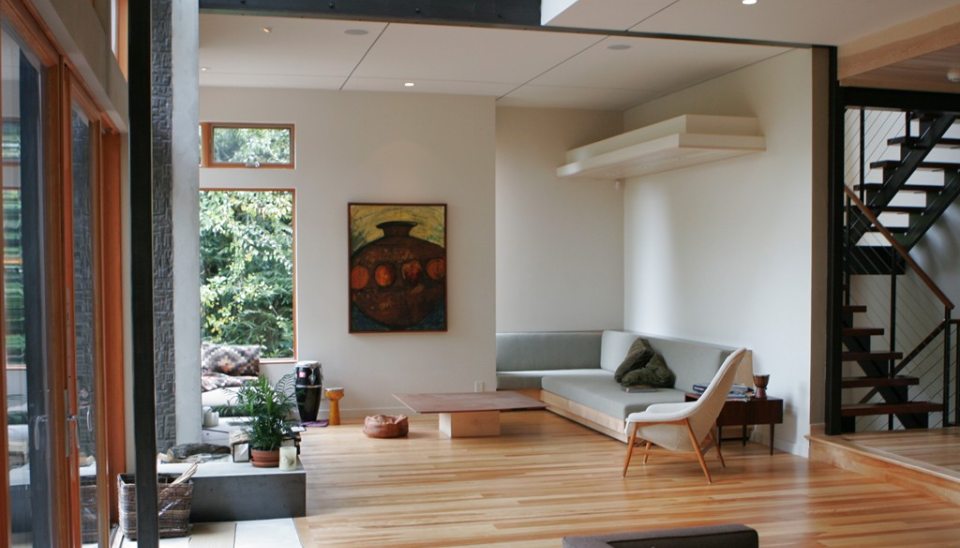
by Renaissance Builders | Mar 4, 2013 | New Homes
This custom contemporary home in Northampton is modern in appearance and modern in its low energy consumption as well. Designed by Michael Singer, some of the special features of this house are the exposed steel frame, lots of natural wood, and light coming from...
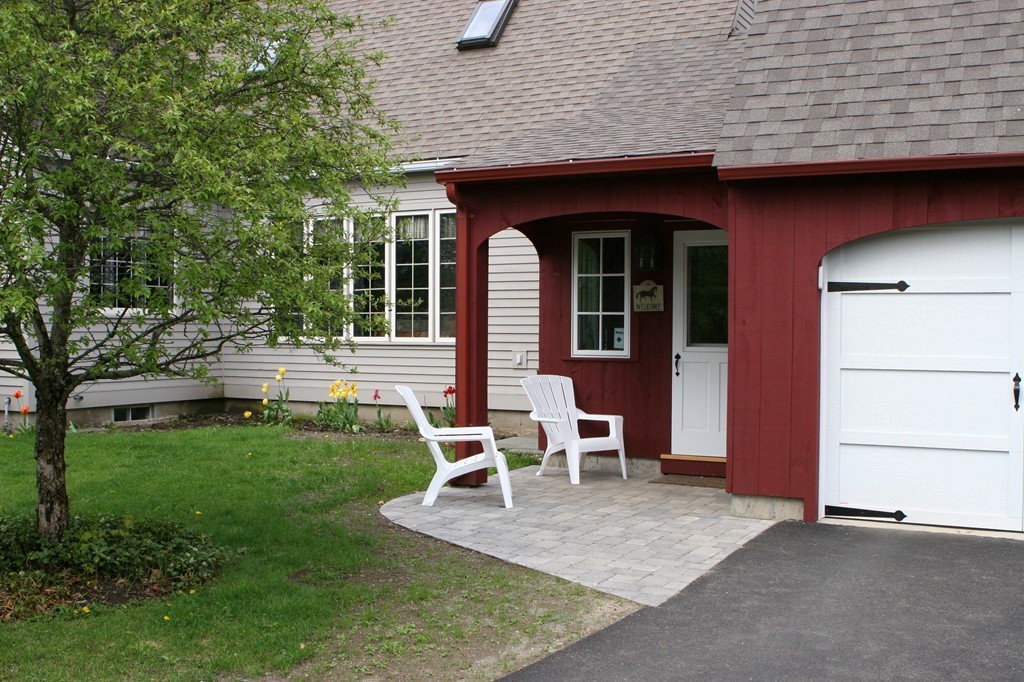
by Renaissance Builders | Mar 4, 2013 | Additions
This design/build project had an interesting challenge – to create an inviting entry, a sunroom, backyard access, and a 2 car garage, all within a 28′ limit allowed by site constraints. Code required that we maintain a second story egress window, adding to...





