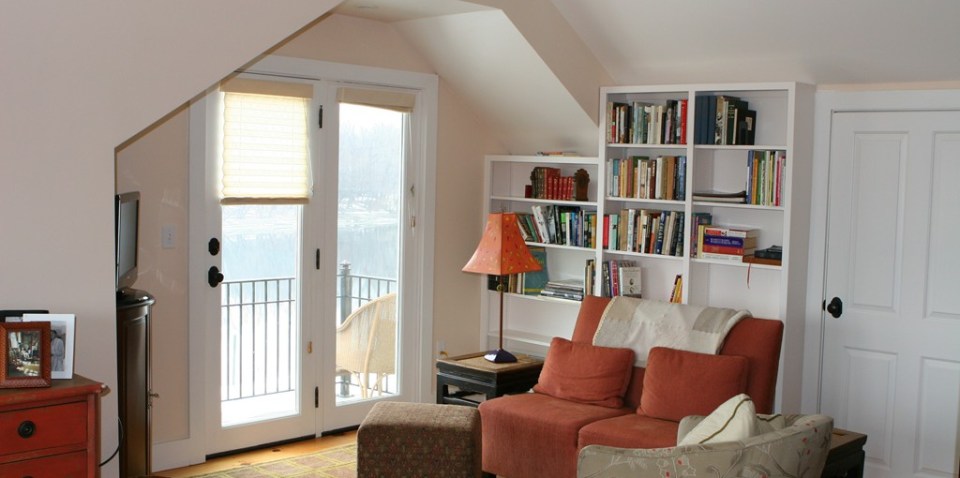
by Renaissance Builders | Mar 3, 2013 | Renovations
This historic house, known locally as Cook’s Tavern, had one big drawback – it’s in a beautiful location right beside the Connecticut River, but was positioned too low to enjoy the view. The solution that owner Jordi Herold came up with was to raise the...
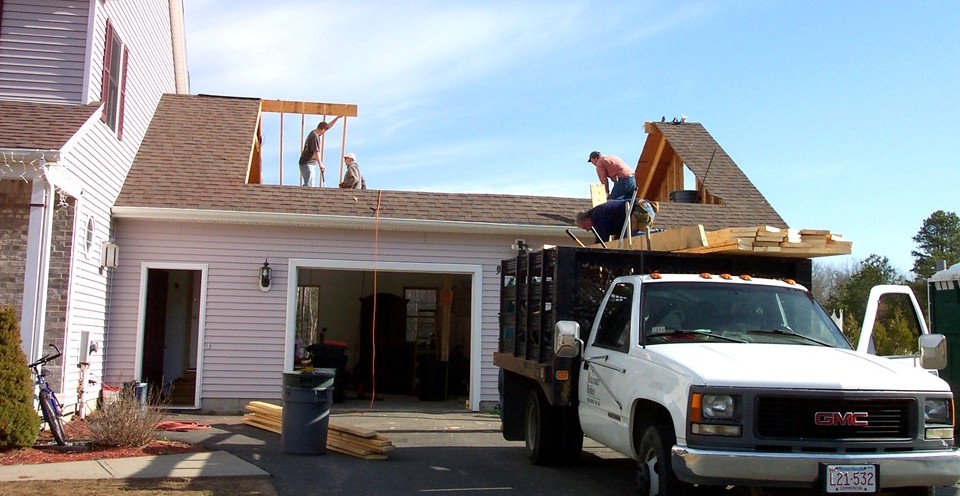
by Renaissance Builders | Mar 3, 2013 | Additions
When you share your home with active teenage boys, it’s nice to have an adults (and dogs) only room, your own Fortress of Solitude. Built above the existing garage, this retreat includes a half bath and private staircase. A wall of windows provides a relaxing...
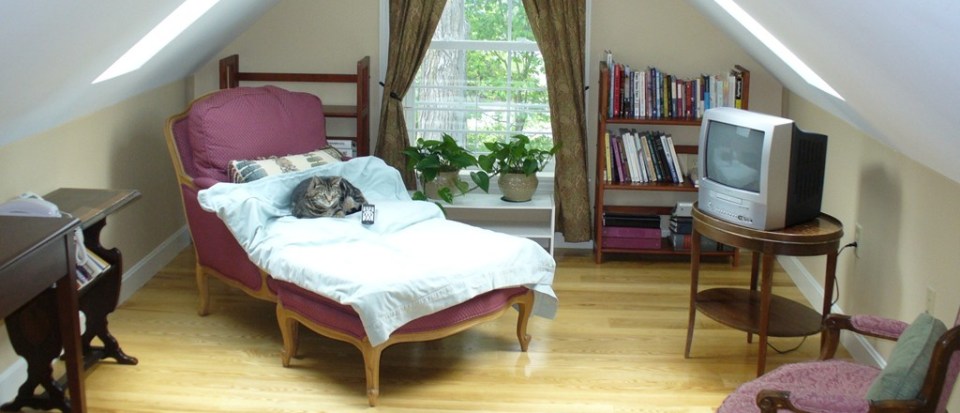
by Renaissance Builders | Mar 2, 2013 | Renovations
The original kitchen in this cape house was small, dark and poorly organized. By taking over the footprint of the mudroom and entry porch we were able to create a light and spacious kitchen, with plenty of room for the many family activities that take place there. A...
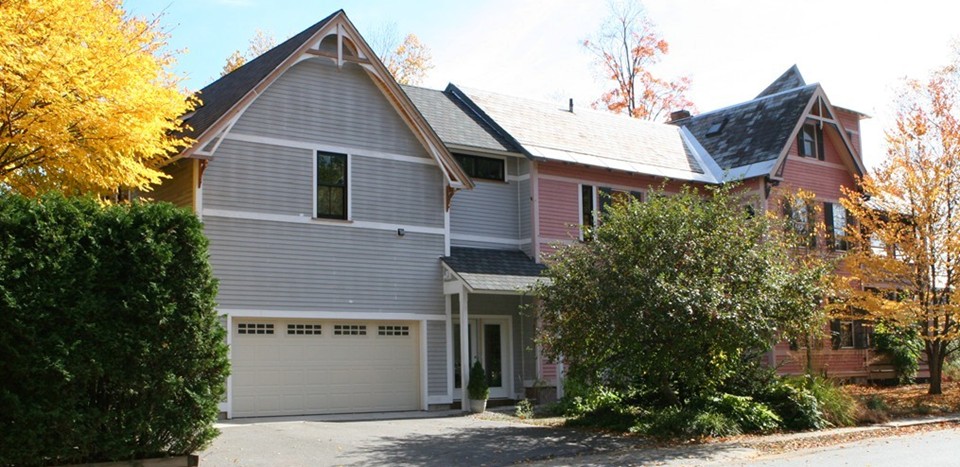
by Renaissance Builders | Mar 2, 2013 | Additions
The concept for this addition began as an attic renovation to create a master suite. As discussions progressed, it became clear that the existing attic space was not going to give the owners the open, airy feel that they desired. When mention was made of the need for...
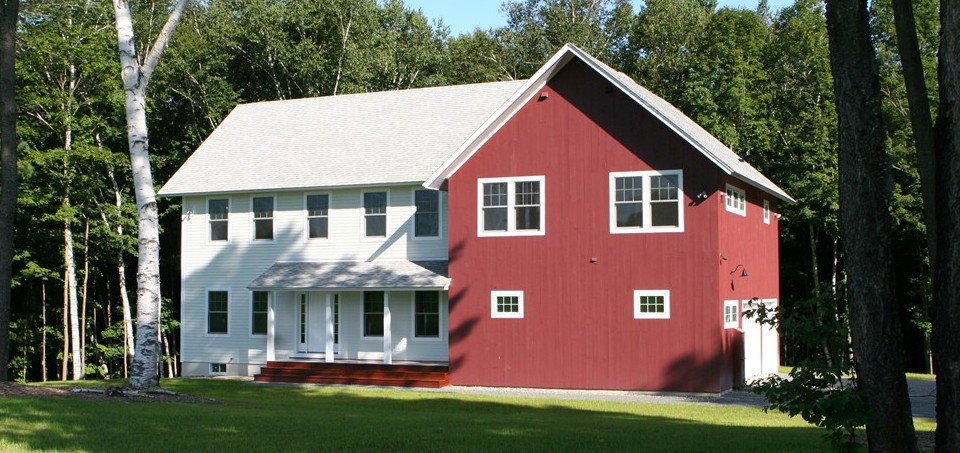
by Renaissance Builders | Mar 2, 2013 | New Homes
We’ve been incorporating current energy saving details into our homes since we built the model home for Northeast Utilities’ Energy Crafted Home Program in 1993. That was a test house for what eventually became Energy Star Homes. This family home in Northfield...





